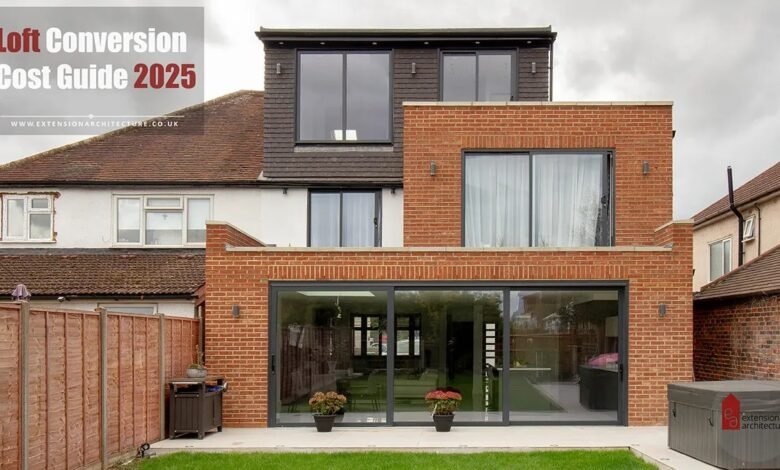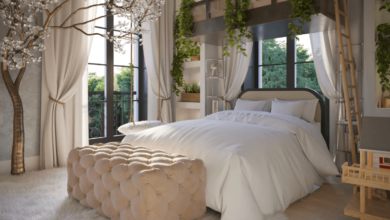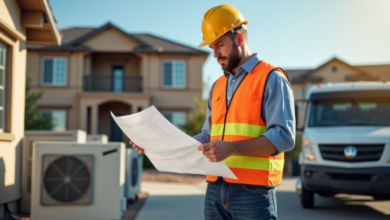Loft Conversion Architect Costs Explained for London Homeowners

A loft conversion is also referred to as an attic conversion, as it involves transforming an empty attic space into a usable and habitable room. This is a popular form of home improvement in the UK, as it provides additional living space in the home (e.g., a bedroom, office, or playroom) without requiring a move or the construction of a new extension on the ground floor level.
Classifications of loft conversions with varied aspects and requirements
Velux/Rooflight Conversion- This is the easiest and most cost-effective method. It consists of fitting roof windows (Velux windows), and adding the floor, without impacting the existing roof structure. Only applies if the loft already has appropriate head height.
Dormer Conversion- This is the most popular type. A structural extension that rises vertically from the sloping roof creates a box shape (with flat roof + vertical sides). This provides a significant increase in head height and floor space; in most cases, dormers do not require planning permission because they can fall under “permitted development” rights, as stipulated by a set of caveats.
Hip-to-Gable Conversion: This method applies to detached or semi-detached residences with a hipped roof (roof slopes inward on one side). The slope is then squared to make a vertical wall, allowing for a good amount of space and headroom. This type of conversion is usually done simultaneously with a dormer loft conversion to maximise the space.
Mansard Conversion: This is typically the most expensive and technical type of conversion. It involves altering the roof structure for a brand-new roof with a steep (72-degree) vertical slope. It has the potential to create a lot of usable space, effectively adding a second storey to the house. Mansard conversions will nearly always require planning permission.
The Importance of Hiring an Architect for Your Loft Conversion
Although hiring an architect for your loft conversion may be an additional expense, it is typically a smart investment that can save you time, money, and stress in the long run. They will have the experience and expertise to maximise your space and not only make it functional but stunning and the right fit for your property. An architect is also extremely important for negotiating the often complex UK Building Regulations and planning permission (if required), as well as drawing up detailed drawings for submission for approval and to build safely. They may also take on a project manager role to coordinate the various specialists like structural engineers, builders, etc, and help you sidestep any costly mistakes while ensuring everything is going according to plan, from start to finish. A few loft conversion companies will offer an in-house design service as a part of their specialist services, but for anything more complex or bespoke, there really is no substitute for a professional independent architect working for you to develop the best possible product. After all, it is the architect who will develop a space that is beautiful, safe, and complies with Building Regulations, while also adding lots of value to your home.
How Much Does an Architect Cost for a Loft Conversion?
When preparing for a loft conversion architect in london, you should assume it’s going to cost more than just some fees from a builder. You’ll have to pay for architectural fees, and there will also need to be a structural engineer involved – vital for ensuring the safety and structural integrity of the project; fee ranges are typically going to be from £500 to £2,000. All conversions are required to be compliant with Building Regulations, so you’re looking at an expense you need to budget for. You’ll have the local authority Building Control, who will have to review your plans and undertake inspections – this fee will be between £500 and £1,000. If you have a residential semi-detached or terraced property, a Party Wall Surveyor will likely be necessary too, to deal with issues of notifying neighbours and entering into a Party Wall Agreement, which themselves can be complicated – these fees can be from around £900 or more than £2,400, depending on how complicated your agreement is.
The cost of hiring an architect for a loft conversion in the UK varies greatly, but it’s important to understand the various aspects that determine the pricing.
General Cost Ranges
Average expenses: For a typical loft conversion, architect expenses might range from £1,500 to £6,000.
Percentage of Project Cost: Some architects charge a percentage of overall construction costs, which typically ranges from 3% to 12%. For a loft conversion costing £50,000, architectural fees would range from £1,500 to £6,000.
Fixed Fees: For smaller, simpler projects, an architect may provide a fixed price. Basic design and planning costs typically range from £1,000 and £3,500.
Architect Costs and Design & Build Packages
One of the most affordable and simplest methods of increasing the square footage of your home is to convert your loft. If you would like some more living space and add value to your home, you may want to see if there is value in your attic!
A loft conversion in London offers some of the best returns for the expense, when taking into consideration a house extension in London. Almost 30% of your home’s floor space is tied up in your loft, so go up. This will also avoid the exorbitant costs of stamping and take away garden space, which are undesirable with conventional extensions
View our pricing and house extension cost calculator, below.
Planning Application
Price from £950
- Draft designs until confirmation
- Provide two sets of Full Plans, electronic and Hard copy
- Full expert Advice and Support
- Receive Final plans
- For applications in conservation areas a Design and Access statement will be required, Extension Architecture can provide this for an additional £350-900 (dependent on the scope and complexity of the project)
- Includes any resubmission and revisions of plans
Building Regulations.
Price from £1400
- Draft design until confirmation
- Provide two sets of Full Plans, electronic and Hard copy
- Full expert Advice and Support
- Receive Final plans
- Includes any resubmission and revisions of plans
Site Survey
Price from £350
- Site visit by one of our team of experts
- Consultation on proposed plans
- Full site measurement survey
- Photographic survey (inc)
Submission fee
Price from £134
- Planning application Fee to council (£172) not included
- Permitted Development Fee to council (£134) not included
- Our expert team will liaise with the council and handle the full submission process
Our Services for Loft Conversion in London
When it comes to maximising your living area and investing wisely in a house extension, loft conversions in London stand out as a prime choice. By capitalising on your unused loft space, you can effortlessly increase your home’s square footage by up to 30% without the need for additional construction. Our team of experienced architects specialises in London loft conversion planning applications, ensuring a seamless enhancement of your space. Say goodbye to exorbitant stamping costs and the sacrifice of precious garden space that other extension options often entail.
Living in London means that space is a luxury that not everyone can afford. In many cases, the creation of single-storey extensions or double-storey extensions isn’t feasible. By collaborating with a reputable loft conversion company in London, you can unlock the full potential of your home, from a basement conversion to a spectacular loft conversion.
Work with our loft conversion specialists in London to create a space that is uniquely yours. Be inspired by our past London loft conversion projects.




